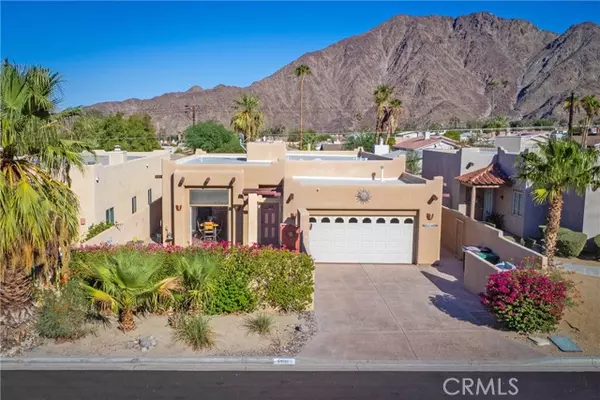UPDATED:
12/22/2024 07:36 AM
Key Details
Property Type Single Family Home
Sub Type Detached
Listing Status Active
Purchase Type For Sale
Square Footage 1,797 sqft
Price per Sqft $393
MLS Listing ID SB24198679
Style Detached
Bedrooms 3
Full Baths 2
Construction Status Turnkey
HOA Y/N No
Year Built 2002
Lot Size 5,227 Sqft
Acres 0.12
Lot Dimensions 51 x 102
Property Description
La Quinta Cove Santa Fe-style furnished home priced aggressive to close! With its 3 bedrooms and 2 baths, its perfect for either full-time living or as a second home included with home amenities. The private courtyard, complete with a pool and spa, is the ideal spot to take in those stunning west-facing mountain views. Plus, the French doors connecting the pool area to the kitchen make entertaining or relaxing by the pool so much easier. The kitchen itself is a chefs dream with its large side-by-side fridge, breakfast bar, pantry, and everything you need for a seamless cooking experience. The great rooms 12-foot ceilings and gas fireplace create a cozy, welcoming atmosphere. The spacious primary bedroom is another highlight, featuring French doors that open onto a back patio, perfect for morning coffee or unwinding in the evening. The primary bathroom offers a separate soaking tub, walk-in shower, and two large walk-in closetsplenty of space for both comfort and luxury. Other practical features like tile flooring, ceiling fans, laundry room, all appliances included, and a 2-car garage make this home incredibly convenient and move-in ready.
Location
State CA
County Riverside
Area Riv Cty-La Quinta (92253)
Zoning R1
Interior
Interior Features Beamed Ceilings, Pantry, Tile Counters, Furnished
Cooling Central Forced Air
Flooring Laminate
Fireplaces Type Electric, Great Room
Equipment Dishwasher, Dryer, Microwave, Refrigerator, Washer, Electric Range
Appliance Dishwasher, Dryer, Microwave, Refrigerator, Washer, Electric Range
Laundry Laundry Room, Inside
Exterior
Parking Features Direct Garage Access, Garage, Garage - Two Door, Garage Door Opener
Garage Spaces 2.0
Fence Stucco Wall
Pool Below Ground, Private, Heated
Utilities Available Cable Connected, Electricity Connected, Propane, Sewer Connected, Water Connected
View Mountains/Hills, Neighborhood
Total Parking Spaces 2
Building
Story 1
Lot Size Range 4000-7499 SF
Sewer Public Sewer
Water Public
Architectural Style Mediterranean/Spanish
Level or Stories 1 Story
Construction Status Turnkey
Others
Monthly Total Fees $89
Acceptable Financing Cash, Conventional
Listing Terms Cash, Conventional
Special Listing Condition Standard




