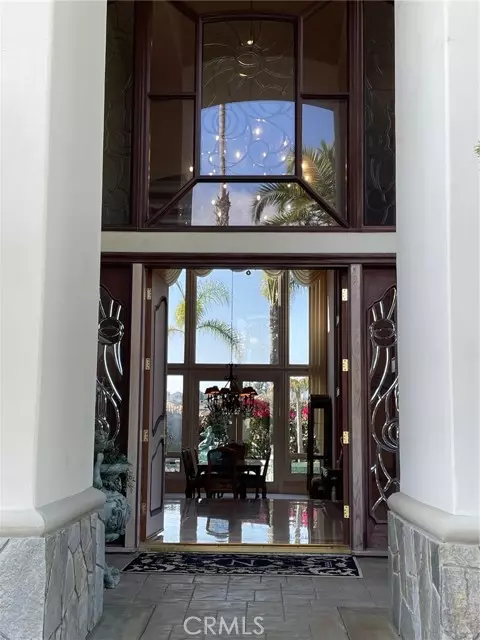UPDATED:
01/06/2025 09:12 PM
Key Details
Property Type Single Family Home
Sub Type Detached
Listing Status Contingent
Purchase Type For Sale
Square Footage 5,820 sqft
Price per Sqft $752
MLS Listing ID OC24198817
Style Detached
Bedrooms 4
Full Baths 4
Half Baths 2
HOA Fees $450/mo
HOA Y/N Yes
Year Built 1994
Lot Size 0.299 Acres
Acres 0.2994
Property Description
Welcome, be greeted with a grand entryway and create memories in this custom Estate, located within Bear Brand in the highly desired guard-gated community of Ocean Ranch, situated on a lovely quiet cut-de-sac, corner lot. This exceptional 4-bedroom, 6-bath estate features an expansive Living Room w/fireplace, large Dining Room, Kitchen with ample cabinet storage, walk-in pantry, dual dishwashers, double oven. Family Room w/fireplace, wet bar, French doors lead to backyard with spa, pool and BBQ seating counter. Downstairs-beautiful wood paneled Office, Guest Room w/en-suite bath (leads to outdoors) and Laundry Room, Central Vac System. Second floor, features, a Piano/Sitting Room with walk-in closet and balcony, two other bedrooms, one with en-suite bath. Primary bedroom w/fireplace, retreat, grand bath, and large shower. Third level Bonus Room w/Powder Room and an abundant amount of storage in Attic Space. Ocean Ranch Community offers a community pool, playground and sports court. Close proximity to Dana Point Harbor, beaches, schools, shopping, and Resorts. ENJOY LIVING AMONGST ONE OF THE HIGHLY DESIRED GUARD-GATED COMMUNITIES. Ideal for entertaining, comfort, fun and privacy.
Location
State CA
County Orange
Area Oc - Laguna Niguel (92677)
Interior
Interior Features Bar, Granite Counters, Wet Bar, Vacuum Central
Cooling Central Forced Air, Dual
Flooring Carpet, Stone, Wood
Fireplaces Type FP in Family Room, FP in Living Room
Equipment Disposal, Microwave, Double Oven, Gas Stove
Appliance Disposal, Microwave, Double Oven, Gas Stove
Laundry Laundry Room
Exterior
Parking Features Garage
Garage Spaces 3.0
Fence Wrought Iron
Pool Below Ground, Private, Association
View Pool, Neighborhood
Roof Type Tile/Clay
Total Parking Spaces 3
Building
Lot Description Corner Lot, Cul-De-Sac, Curbs, Sidewalks
Story 3
Sewer Public Sewer
Water Public
Level or Stories 3 Story
Others
Monthly Total Fees $511
Miscellaneous Foothills
Acceptable Financing Cash To New Loan
Listing Terms Cash To New Loan




