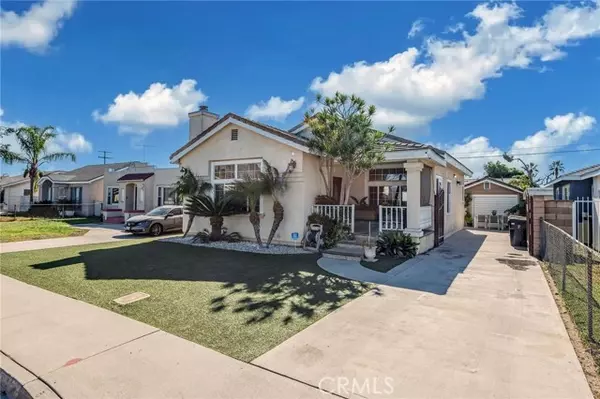
UPDATED:
12/22/2024 07:36 AM
Key Details
Property Type Single Family Home
Sub Type Detached
Listing Status Contingent
Purchase Type For Sale
Square Footage 1,832 sqft
Price per Sqft $453
MLS Listing ID PW24199095
Style Detached
Bedrooms 3
Full Baths 3
HOA Y/N No
Year Built 1921
Lot Size 5,653 Sqft
Acres 0.1298
Property Description
Welcome to 2814 Grand Ave! A beautiful home that rests in the center of Walnut Park, a sought-after neighborhood. Built in the early 2000's, this gem has been a beloved home to the same owner and her family for decades and is now ready for a new family to make millions of unforgettable memories. As you approach the home from the street onto the driveway you will be welcomed with a low maintenance and water saving front yard landscape. The tranquil covered porch entrance opens to a formal family room that can easily be used as an office, library, or even a quiet area for those looking to escape their everyday work stress. With its architectural unique design that family room has a view into the main living room, dining, and kitchen providing a visual to the main floor while at the same time keeping privacy for those needing that extra space. With its high ceilings and recessed lighting, the living room provides ample space for large gatherings, entertaining guests, or even creating your very own theatre room. With creativity the room can become the most impressive part of the house. With its open floor plan, the dining room and living room become one, making it a harmonious space for the family to enjoy each other's company. You will love the number of drawers and cupboards the kitchen comes with! If you are a person who loves to have all the perks of a kitchen with storage, then this one is sure to please! Along the long and wide hall, you will find each bedroom well rounded and separated from the main part of the home. 2 restrooms along the hall will keep your family happy when providing extra vacancy where needed. The master bedroom at the very end of the home gives its owner a pleasing space with an extra walk-in closet that we all wish to have when storing all our personal items. The home offers dual-pane windows throughout and an attic that stores the low-voltage media of the home. An upgrade to the system will definitely give its new owner a very efficient use of a smart home system. As you exit the home through either the kitchen or hallway, you will be received with a very lush and green backyard. Its space and privacy will be one you will truly enjoy when having gatherings or even your children play. Privacy and security is just one of the many features this backyard brings. Come and see why you should make this your very next home, it surely will bring many smiles and memories to you.
Location
State CA
County Los Angeles
Area Huntington Park (90255)
Zoning LCR15000*
Interior
Interior Features Laminate Counters, Pantry, Recessed Lighting
Cooling Central Forced Air
Flooring Laminate, Tile
Fireplaces Type FP in Family Room
Equipment Dishwasher, Microwave, Electric Oven, Gas Range
Appliance Dishwasher, Microwave, Electric Oven, Gas Range
Laundry Kitchen
Exterior
Utilities Available Cable Available, Electricity Connected, Natural Gas Connected, Phone Available, Sewer Connected, Water Connected
Building
Lot Description Curbs, Sidewalks
Story 1
Lot Size Range 4000-7499 SF
Sewer Public Sewer
Water Public
Level or Stories 1 Story
Others
Monthly Total Fees $80
Miscellaneous Storm Drains
Acceptable Financing Cash, Conventional, Cash To New Loan
Listing Terms Cash, Conventional, Cash To New Loan
Special Listing Condition Standard

GET MORE INFORMATION




