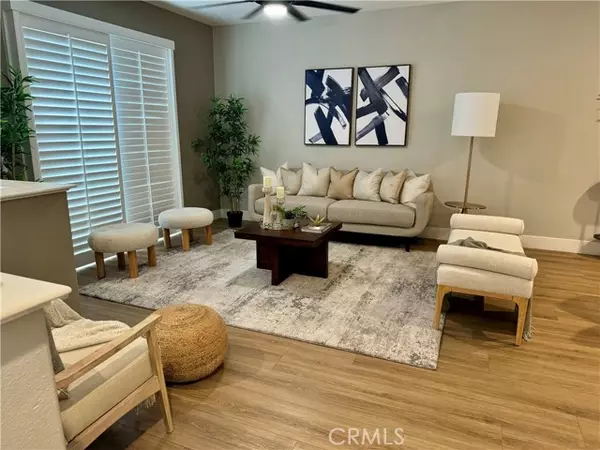UPDATED:
12/13/2024 06:57 AM
Key Details
Property Type Condo
Listing Status Active
Purchase Type For Sale
Square Footage 1,436 sqft
Price per Sqft $417
MLS Listing ID IV24195513
Style All Other Attached
Bedrooms 2
Full Baths 2
Half Baths 1
Construction Status Turnkey
HOA Fees $365/mo
HOA Y/N Yes
Year Built 2007
Lot Size 1,436 Sqft
Acres 0.033
Property Description
**Charming 2 Bed, 2.5 Bath Townhome in the Heart of Victoria Gardens!** Welcome to this beautifully maintained 2-bedroom, 2.5-bathroom townhome nestled in the desirable neighborhood in all of Rancho Cucamonga in Victoria Gardens. This spacious home offers a light-filled open floor plan with modern finishes throughout. The stylish kitchen features granite countertops, stainless steel appliances, and a large island, perfect for entertaining. Enjoy the privacy of dual master suites, each with their own en-suite bathrooms and generous closet space. Step outside to your cozy patio, ideal for relaxing or hosting friends. All Appliances are included in the purchse of this Condo, which includes, Dishwasher, stove, Refrigerator, Washer, Dryer as well as a water softener. With an attached two-car garage, Storage racks in garage, plenty of indoor storage space as well, in-unit laundry, and access to top-notch community amenities including a pool, spa, and clubhouse, this townhome has it all! Just steps away from the best dining, shopping, and entertainment options at Victoria Gardens Mall, and minutes from top-rated schools and freeways. Dont miss the opportunity to own this gem in one of Rancho Cucamongas most sought-after locations!
Location
State CA
County San Bernardino
Area Rancho Cucamonga (91739)
Interior
Interior Features Granite Counters, Tile Counters
Cooling Central Forced Air
Flooring Carpet, Laminate
Fireplaces Type FP in Family Room
Equipment Dishwasher, Dryer, Microwave, Refrigerator, Washer, Water Softener
Appliance Dishwasher, Dryer, Microwave, Refrigerator, Washer, Water Softener
Laundry Laundry Room
Exterior
Parking Features Direct Garage Access, Garage
Garage Spaces 2.0
Pool Association
View Mountains/Hills
Roof Type Concrete
Total Parking Spaces 2
Building
Lot Description Curbs, Sidewalks
Story 3
Lot Size Range 1-3999 SF
Sewer Private Sewer
Water Private
Level or Stories 3 Story
Construction Status Turnkey
Others
Monthly Total Fees $656
Acceptable Financing Conventional, FHA, Cash To New Loan
Listing Terms Conventional, FHA, Cash To New Loan
Special Listing Condition Standard




