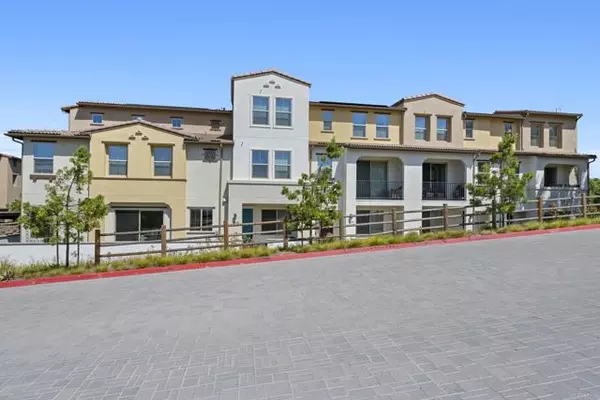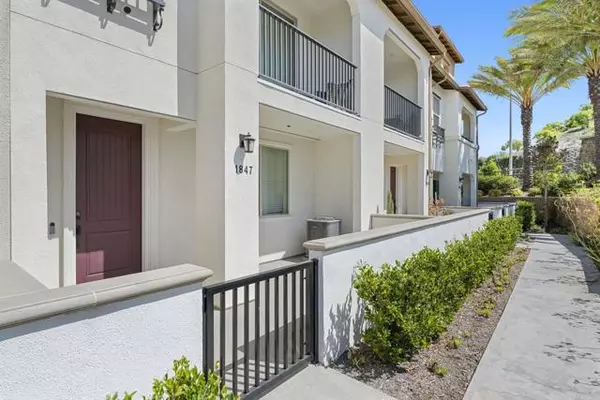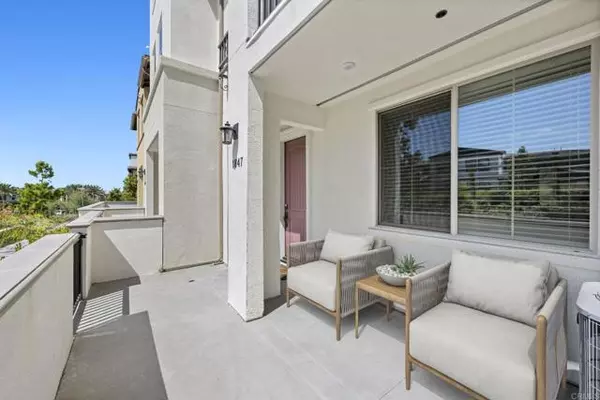UPDATED:
12/26/2024 07:42 AM
Key Details
Property Type Townhouse
Sub Type Townhome
Listing Status Pending
Purchase Type For Sale
Square Footage 1,930 sqft
Price per Sqft $435
MLS Listing ID NDP2408286
Style Townhome
Bedrooms 4
Full Baths 3
Half Baths 1
HOA Fees $371/mo
HOA Y/N Yes
Year Built 2022
Property Description
WHERE MODERN LUXURY MEETS UNBEATABLE VALUE - NOW $839,999! Imagine living in a home that perfectly blends comfort, style, and convenience. This exceptional 4-bedroom, 3-story townhome in the coveted Trumark at Harbor at Melrose Heights community offers everything you needand at an unparalleled price. Whether you're looking for a private office, a space for multi-generational living, or rental potential, the versatile first-floor en-suite bedroom is ready to meet your needs. On the main level, the open-concept design invites you to entertain with ease, featuring a chefs kitchen with sleek quartz countertops, top-of-the-line Samsung appliances, and a spacious islandideal for family gatherings or dinner parties. After a long day, unwind in your luxurious primary suite, complete with a tranquil ensuite bathroom and walk-in closet. The additional bedrooms provide ample space for family, guests, or a dedicated workspace, ensuring everyone has room to relax and thrive. Designed with modern technology in mind, this home boasts fully owned solar panels, energy-efficient design, and EV charger readinesshelping you save on utilities and live more sustainably. Outside, enjoy the resort-style amenities, including a pool, parks, and playgrounds, just a short stroll away. The homes location is unbeatableonly 9 miles from the beach, and close to top-rated schools, shopping, and dining. Its the perfect place to live your best life, combining tranquility with convenience. Don't miss the opportunity to make this incredible home yours. Schedule your tour today and see why this is more than just a houseits where your next chapter begins.
Location
State CA
County San Diego
Area Oceanside (92056)
Zoning R-1:SINGLE
Interior
Interior Features 2 Staircases, Balcony, Pantry
Cooling Central Forced Air
Equipment Dishwasher, Disposal, Microwave, Refrigerator, Solar Panels, Gas Oven, Gas Range
Appliance Dishwasher, Disposal, Microwave, Refrigerator, Solar Panels, Gas Oven, Gas Range
Laundry Closet Full Sized
Exterior
Garage Spaces 2.0
Pool Community/Common
Total Parking Spaces 2
Building
Story 3
Sewer Public Sewer
Level or Stories 3 Story
Schools
Elementary Schools Vista Unified School District
Middle Schools Vista Unified School District
High Schools Vista Unified School District
Others
Monthly Total Fees $373
Acceptable Financing Cash, Conventional, FHA, VA
Listing Terms Cash, Conventional, FHA, VA
Special Listing Condition Standard




