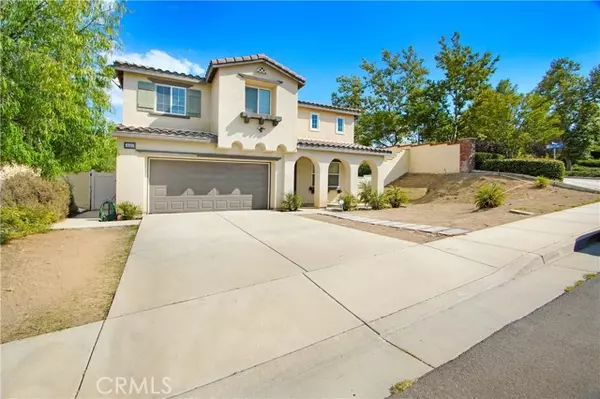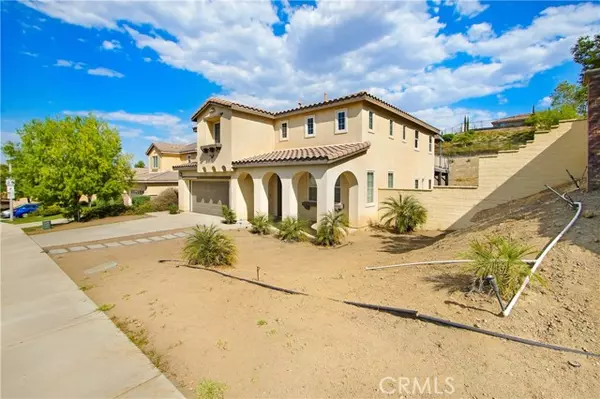UPDATED:
01/02/2025 08:06 PM
Key Details
Property Type Single Family Home
Sub Type Detached
Listing Status Active
Purchase Type For Sale
Square Footage 2,147 sqft
Price per Sqft $283
MLS Listing ID OC24178074
Style Detached
Bedrooms 4
Full Baths 2
Half Baths 1
HOA Fees $150/mo
HOA Y/N Yes
Year Built 2008
Lot Size 0.260 Acres
Acres 0.26
Property Description
Welcome to this beautiful, 4-bedroom home, perfectly situated on a spacious corner lot with a charming front porch in the desirable community of Alberhill Ranch. As you step inside, youll be greeted by vaulted ceilings in the living room, complemented by elegant crown molding, creating a warm and inviting atmosphere. On the first floor, you'll find a convenient powder room, adding to the functionality of this well-designed home. The gourmet kitchen, ideal for entertaining, opens seamlessly to the family room and features granite countertops, dark cherry wood cabinets, a built-in desk area, a walk-in pantry, and a large preparation island with a sink and seating area. The adjacent dining area flows directly into the family room, creating a desirable open floor plan. The family room, complete with ceiling fans, offers a relaxed space for gatherings. Luxury vinyl plank flooring runs throughout, adding both style and durability, while energy-efficient double-paned windows enhance comfort. Upstairs, the private primary suite boasts a spacious walk-in closet with customized shelving, dual sinks, a soaking tub, and a separate shower. Relax, enjoy fresh air and the view on your spacious balcony through the french doors. Three additional bedrooms, a full bathroom, and a separate laundry room are also located on the second floor, offering convenience and practicality. The expansive backyard is a blank canvas awaiting your creative vision, with a gas fire pit and a covered concrete patioperfect for outdoor entertaining. Ceiling fans over the patio and stunning mountain views add to the ambiance. The 3-car garage, featuring epoxy flooring and ample space, includes a refrigerator to accommodate all your storage needs. The owners have lovingly maintained and updated this home, including new toilets, vanity and mirror in the powder room, A/C unit, water heater, dishwasher, and a Nest thermostat. Located within an HOA community, this home offers access to two pools, a clubhouse, BBQ grills, and a tot lot conveniently situated just across the street. Dont miss the opportunity to make this exceptional home yours!
Location
State CA
County Riverside
Area Riv Cty-Lake Elsinore (92530)
Interior
Interior Features Balcony, Granite Counters, Recessed Lighting, Unfurnished
Cooling Central Forced Air
Flooring Linoleum/Vinyl
Equipment Dishwasher, Disposal, Microwave, Gas Range
Appliance Dishwasher, Disposal, Microwave, Gas Range
Laundry Laundry Room
Exterior
Parking Features Direct Garage Access, Garage
Garage Spaces 3.0
Fence Vinyl
Pool Community/Common, Association
Utilities Available Electricity Available, Natural Gas Available, Sewer Available, Water Available
View Mountains/Hills, Neighborhood
Roof Type Concrete,Flat Tile
Total Parking Spaces 3
Building
Lot Description Corner Lot, Curbs, Sidewalks
Story 2
Sewer Public Sewer
Water Public
Architectural Style Contemporary
Level or Stories 2 Story
Others
Monthly Total Fees $525
Acceptable Financing Cash, Conventional, VA
Listing Terms Cash, Conventional, VA
Special Listing Condition Standard




