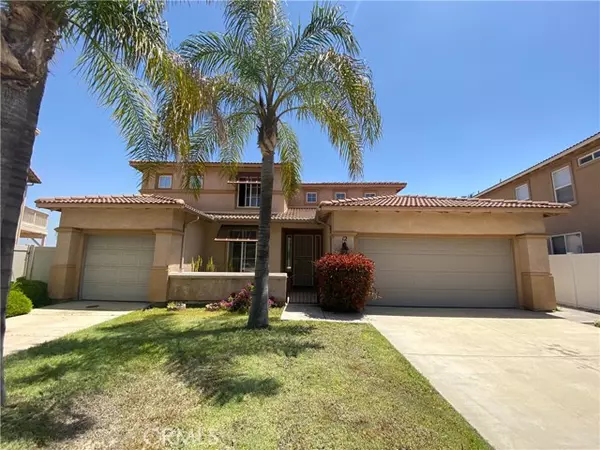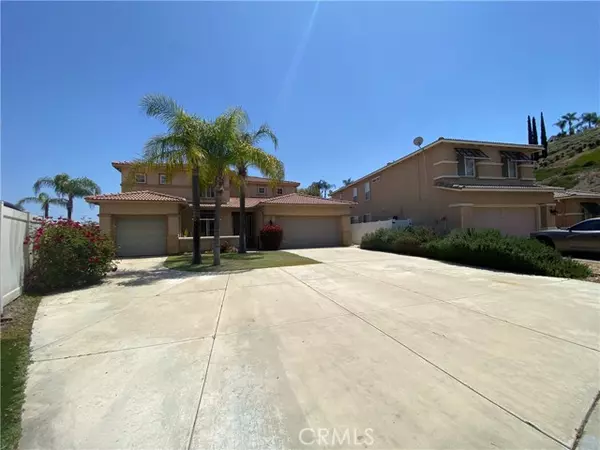UPDATED:
12/24/2024 07:41 AM
Key Details
Property Type Single Family Home
Sub Type Detached
Listing Status Active
Purchase Type For Sale
Square Footage 2,811 sqft
Price per Sqft $256
MLS Listing ID SW24177683
Style Detached
Bedrooms 4
Full Baths 3
Construction Status Repairs Cosmetic,Termite Clearance,Updated/Remodeled
HOA Fees $179/mo
HOA Y/N Yes
Year Built 1999
Lot Size 10,019 Sqft
Acres 0.23
Property Description
TUSCANY HILLS 4 bedrooms 3 bath east facing home over looking Canyon Lake with back yard private in ground salt water pool. 1st floor Master bedroom with step in sit down tile shower, long big tub, tile floors, dual sinks, dual counters, dual bathroom closets, vanity, remote ceiling fan, dual cabinets, window's, blinds, sliding glass door opens to pool and back yard. 1ST floor all tile, Kitchen family room with stainless steel sink, island, pantry, granite counter tops, granite back splash up to cabinets, stainless steel appliances, fireplace, sliding glass door to pool / back yard and side back door to outdoor side yard patio. 1st floor guest room, bath room, laundry room with bright room lighting, granite counter top and stainless steel sink, foyer, guest closet, linen closet, great room with hanging crystal chandelier and access to both garages. 2nd floor 2 bedrooms, tile floor bathroom with dual sinks and mirrors, family room with granite counter top cabinet, Canyon Lake view and mountain views. 2nd side yard can be used for ADU, cabana's or more landscaping. Recreational facility includes community pool, spa, wading pool, kid's play area with apparatus's, gym, views, tennis courts, volleyball sand pit's and full basket ball court. Facility has a club house available for entertaining.
Location
State CA
County Riverside
Area Riv Cty-Lake Elsinore (92532)
Interior
Interior Features Copper Plumbing Full, Granite Counters, Pantry, Recessed Lighting, Two Story Ceilings
Heating Electric, Natural Gas
Cooling Central Forced Air, Electric, Dual
Flooring Tile
Fireplaces Type FP in Family Room, Gas, Kitchen
Equipment Dishwasher, Disposal, Microwave, Refrigerator, Convection Oven, Double Oven, Electric Oven, Electric Range, Freezer, Gas Oven, Gas Stove, Ice Maker, Recirculated Exhaust Fan, Self Cleaning Oven, Vented Exhaust Fan, Water Line to Refr
Appliance Dishwasher, Disposal, Microwave, Refrigerator, Convection Oven, Double Oven, Electric Oven, Electric Range, Freezer, Gas Oven, Gas Stove, Ice Maker, Recirculated Exhaust Fan, Self Cleaning Oven, Vented Exhaust Fan, Water Line to Refr
Laundry Laundry Room, Inside
Exterior
Parking Features Direct Garage Access, Garage, Garage - Single Door, Garage Door Opener
Garage Spaces 3.0
Fence Vinyl, Wood
Pool Below Ground, Private, Fenced, Filtered
Utilities Available Cable Available, Cable Connected, Electricity Available, Electricity Connected, Natural Gas Available, Natural Gas Connected, Phone Available, Sewer Available, Underground Utilities, Water Available, Water Connected
View Lake/River, Mountains/Hills, Panoramic, Valley/Canyon, Pool, Neighborhood, City Lights
Roof Type Tile/Clay,Fire Retardant,Spanish Tile
Total Parking Spaces 3
Building
Lot Description Cul-De-Sac, Curbs, Sidewalks, Landscaped, Sprinklers In Front, Sprinklers In Rear
Story 2
Lot Size Range 7500-10889 SF
Sewer Public Sewer
Water Public
Architectural Style Mediterranean/Spanish
Level or Stories 2 Story
Construction Status Repairs Cosmetic,Termite Clearance,Updated/Remodeled
Others
Monthly Total Fees $398
Miscellaneous Value in Land,Foothills,Gutters,Storm Drains,Suburban
Acceptable Financing Cash, Conventional, FHA, VA, Submit
Listing Terms Cash, Conventional, FHA, VA, Submit
Special Listing Condition Standard




