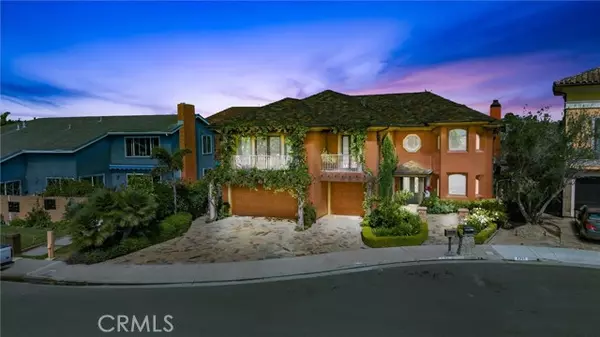UPDATED:
01/03/2025 08:09 PM
Key Details
Property Type Single Family Home
Sub Type Detached
Listing Status Active
Purchase Type For Sale
Square Footage 4,706 sqft
Price per Sqft $913
MLS Listing ID PW24175550
Style Detached
Bedrooms 4
Full Baths 4
Half Baths 2
Construction Status Turnkey
HOA Fees $4,040/ann
HOA Y/N Yes
Year Built 1977
Lot Size 6,175 Sqft
Acres 0.1418
Property Description
Introducing a stunning waterfront property in the picturesque enclave of Huntington Harbor's desirable Trinidad Island, located on a quiet cul-de-sac. Boasting 4706 square feet of living space, this meticulously designed home offers the perfect blend of modern elegance and classic coastal charm. Upon entering, you'll be greeted by a grand foyer adjacent to the living room featuring a 2-story high ceiling. Architectural style coffered ceiling in the spacious formal dining room delivers character and texture. The open concept design seamlessly connects the family room with fireplace, casual eating area and newer gourmet chef's kitchen, equipped with top-of-the line appliances and fixtures, custom cabinetry, quartzite counters with designer lighting behind backsplash, butler's pantry and a spacious island for culinary enthusiasts. This expansive area has French doors and garden window to enjoy panoramic views of the harbor. Step outside to a spacious patio with stone decking, built in BBQ, fire pit, bar area, perfect for al fresco dining and entertaining, all overlooking the canals and private 40' boat dock. The home features 4 generous bedrooms, 3 en-suite bedrooms upstairs, 1 bedroom downstairs. The primary suite is a true retreat, with a private water viewing balcony, spa like bathroom and huge walk-in closet. Media room w/tiered seating, floor to ceiling screen, gaming area and balcony. Downstairs 4th bedroom. ELEVATOR, 3 car extra deep finished garage with 2 tesla fast charging outlets, brand new 75 Gal water heater with circulating pump, and, of course, an electric doggie door! Upgraded smart home electrical system, filtration water softener system throughout. You'll also enjoy the Christmas boat parade! Dont miss the opportunity to make this extraordinary residence your own.
Location
State CA
County Orange
Area Oc - Huntington Beach (92649)
Interior
Interior Features Copper Plumbing Full, Granite Counters, Pantry
Cooling Central Forced Air
Flooring Carpet, Stone, Tile
Fireplaces Type FP in Family Room
Equipment Dishwasher, Disposal, Microwave, Double Oven, Ice Maker, Gas Range
Appliance Dishwasher, Disposal, Microwave, Double Oven, Ice Maker, Gas Range
Laundry Laundry Room
Exterior
Parking Features Garage - Two Door
Garage Spaces 3.0
Utilities Available Sewer Connected
View Water, Harbor
Roof Type Tile/Clay
Total Parking Spaces 3
Building
Lot Description Cul-De-Sac, Sidewalks, Sprinklers In Front
Story 2
Lot Size Range 4000-7499 SF
Sewer Public Sewer
Water Public
Architectural Style Mediterranean/Spanish
Level or Stories 2 Story
Construction Status Turnkey
Others
Monthly Total Fees $368
Miscellaneous Elevators/Stairclimber,Suburban
Acceptable Financing Cash, Conventional
Listing Terms Cash, Conventional
Special Listing Condition Standard




