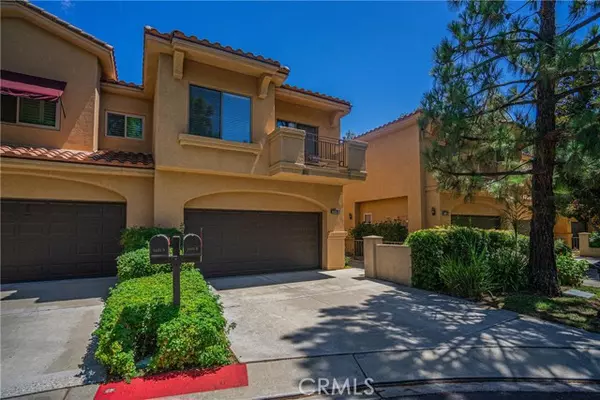UPDATED:
12/19/2024 07:26 PM
Key Details
Property Type Condo
Listing Status Active
Purchase Type For Sale
Square Footage 2,045 sqft
Price per Sqft $439
MLS Listing ID PW24162836
Style All Other Attached
Bedrooms 4
Full Baths 2
Half Baths 1
Construction Status Updated/Remodeled
HOA Fees $405/mo
HOA Y/N Yes
Year Built 1992
Lot Size 2,045 Sqft
Acres 0.0469
Property Description
Home owner spent a lot of money to make the open-floor kitchen and loft in the 2nd floor. Now price down for a buyer. Welcome to this gorgeous home! It is perfectly situated in the most peaceful location and the heart of Chino Hills. Right outside the community gates are English Springs Park and Trail, the Shops at Chino Hills, International restaurants, markets and just minutes freeway access. This home is within secure gated community, Village Del Lago, and features 2,045 sqft of living space with 4 bedrooms and 2.5 baths, all located upstairs for privacy, and a cozy added loft space (not recorded) of about 150 square feet for an office or additional resting area. This executive style home was remodeled with an open floor plan. Kitchen, dining room, family room and living room with wood shutters are spacious and great. The convenient amenities include an indoor laundry area, two car attached garage includes EV charger and well organized lots of closets. The backyard and balcony are a serene space for enjoying sunshine and nature. Extra guest parking and community pool/spa just step away. This home is located within the excellent Chino Hills school district. Buyer to verify all information including square footage. Its time to make a choice for you and your family without regret! 3D Link: https://my.matterport.com/show/?m=aDecRKwKTSy
Location
State CA
County San Bernardino
Area Chino Hills (91709)
Interior
Interior Features Balcony, Recessed Lighting
Cooling Central Forced Air
Fireplaces Type FP in Living Room
Equipment Dishwasher, Disposal, Gas & Electric Range
Appliance Dishwasher, Disposal, Gas & Electric Range
Laundry Laundry Room, Inside
Exterior
Parking Features Garage
Garage Spaces 2.0
Pool Community/Common, Association
Utilities Available Cable Available, Electricity Connected, Natural Gas Connected, Sewer Connected, Water Connected
View Neighborhood
Roof Type Tile/Clay
Total Parking Spaces 2
Building
Lot Description Curbs, Sidewalks
Story 2
Lot Size Range 1-3999 SF
Sewer Public Sewer
Water Public
Level or Stories 2 Story
Construction Status Updated/Remodeled
Others
Monthly Total Fees $502
Acceptable Financing Cash, Cash To New Loan
Listing Terms Cash, Cash To New Loan
Special Listing Condition Standard




