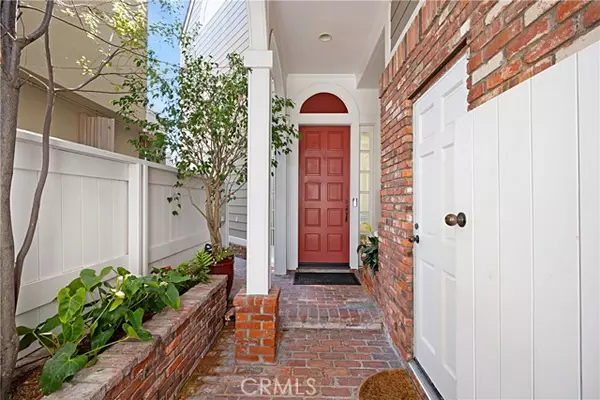UPDATED:
01/05/2025 08:12 AM
Key Details
Property Type Single Family Home
Sub Type Detached
Listing Status Active
Purchase Type For Sale
Square Footage 2,474 sqft
Price per Sqft $2,223
MLS Listing ID OC24154759
Style Detached
Bedrooms 3
Full Baths 3
Half Baths 1
HOA Y/N No
Year Built 1993
Lot Size 4,050 Sqft
Acres 0.093
Property Description
Come and enjoy this Beautiful, Turnkey, Waterfront Home designed by Renowned Architect, Fleetwood Joiner. Completely remodeled in 2024. Sitting on a rare 40' wide lot, this home includes a spacious dock that will accommodate a 40' boat, along with 2 sport ports for jet skis, shore boats, paddle boards, kayaks and a side tie for your Duffy. This 3 bedroom 3 1/2 bath home is conveniently located in the heart of Newport Beach. Within walking distance to some of Newport's most sought after destinations. Enjoy the restaurants and boutique shops of Lido Village, Cannery Village, the beach, bike paths and gorgeous Newport Harbor. This beautiful home boasts 12' ceilings downstairs and 14' ceilings in the bedroom suites upstairs, new French oak floors, new quartzite counter tops, new French doors, new plumbing, new roof and new HVAC system. Wonderful roof top deck with spectacular views. All 3 bedrooms enjoy en suite bathrooms. Two car finished garage with epoxy floors. The quality and craftsmanship of this home has been meticulously maintained throughout. Come enjoy all this waterfront home has to offer!!! Please note, though the address is stated as 400 1/2 Clubhouse Ave., this is a single family home, NOT a duplex.
Location
State CA
County Orange
Area Oc - Newport Beach (92663)
Interior
Interior Features Balcony, Living Room Balcony, Pantry, Recessed Lighting, Stone Counters, Track Lighting
Cooling Central Forced Air
Flooring Stone, Wood
Fireplaces Type FP in Living Room, Gas
Equipment Dishwasher, Disposal, Microwave, Refrigerator, Convection Oven, Double Oven, Electric Oven, Freezer, Gas Stove, Ice Maker, Self Cleaning Oven, Barbecue, Water Line to Refr
Appliance Dishwasher, Disposal, Microwave, Refrigerator, Convection Oven, Double Oven, Electric Oven, Freezer, Gas Stove, Ice Maker, Self Cleaning Oven, Barbecue, Water Line to Refr
Laundry Laundry Room, Inside
Exterior
Exterior Feature Brick, Glass
Garage Spaces 2.0
Fence Wood
Utilities Available Cable Available, Cable Connected, Electricity Available, Electricity Connected, Natural Gas Available, Natural Gas Connected, Phone Available, Phone Connected, Sewer Available, Water Available, Sewer Connected, Water Connected
View Harbor
Roof Type Concrete
Total Parking Spaces 2
Building
Lot Description Landscaped
Story 2
Lot Size Range 4000-7499 SF
Sewer Public Sewer
Water Public
Architectural Style Cape Cod, Traditional
Level or Stories 2 Story
Others
Monthly Total Fees $31
Miscellaneous Suburban
Acceptable Financing Cash, Conventional, Exchange, FHA, Land Contract, Seller May Carry, VA, Cash To New Loan
Listing Terms Cash, Conventional, Exchange, FHA, Land Contract, Seller May Carry, VA, Cash To New Loan
Special Listing Condition Standard




