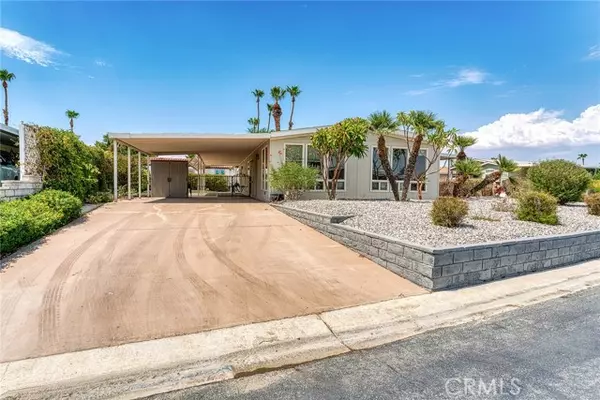UPDATED:
12/24/2024 07:41 AM
Key Details
Property Type Manufactured Home
Sub Type Manufactured Home
Listing Status Active
Purchase Type For Sale
Square Footage 1,344 sqft
Price per Sqft $256
MLS Listing ID SW24155263
Style Manufactured Home
Bedrooms 2
Full Baths 2
Construction Status Updated/Remodeled
HOA Fees $400/mo
HOA Y/N Yes
Year Built 1976
Lot Size 5,663 Sqft
Acres 0.13
Property Description
This serene 55+ gated community includes FREE 18-hole Golf course, Wi-Fi, Cable TV, Trash PickUp, a 24-hour guard, clubhouse, pro shop, restaurant, pickleball courts, tennis courts, swimming pools, and spa. Nestled within this vibrant community, this home has undergone a top-to-bottom transformation, showcasing modern elegance and unparalleled comfort. This immaculate corner unit features custom dual-pane low-e vinyl windows and earthquake bracing, ensuring both safety and energy efficiency. The entire interior boasts 5/8" sheetrock, providing enhanced durability, insulation and soundproofing. Step into the heart of the home - a spacious kitchen adorned with high-end maple cabinets and custom granite countertops, perfect for the gourmet chef. The expansive dining area and wet bar make entertaining a delight. The luxurious bathroom features granite countertops and exquisite tile work in the shower. Carpet and tile flooring flow throughout the home, creating a seamless blend of comfort and style. Enjoy year-round outdoor living with covered porches in both the front and back yards, complete with a beautiful overhead awning and mature landscaping that offers privacy and tranquility. The attached golf cart garage adds convenience and functionality with it's storage units and 2 driveways. One Driveway is covered parking with double parking. Your clients will be captivated by this stunning home that feels brand new. Don't miss the opportunity to tour this impeccable home in Palm Desert Greens.
Location
State CA
County Riverside
Area Riv Cty-Palm Desert (92260)
Interior
Interior Features Bar, Granite Counters
Cooling Central Forced Air
Flooring Laminate, Tile
Equipment Dishwasher, Dryer, Washer, Gas Oven
Appliance Dishwasher, Dryer, Washer, Gas Oven
Laundry Laundry Room
Exterior
Garage Spaces 2.0
Pool Community/Common, Association
Utilities Available Cable Available, Electricity Connected, Natural Gas Connected, Phone Available, Sewer Connected, Water Connected
View Golf Course, Desert, Neighborhood, City Lights
Roof Type Composition
Total Parking Spaces 6
Building
Lot Description Corner Lot
Story 1
Lot Size Range 4000-7499 SF
Sewer Public Sewer
Water Public
Level or Stories 1 Story
Construction Status Updated/Remodeled
Others
Senior Community Other
Monthly Total Fees $434
Miscellaneous Storm Drains
Acceptable Financing Cash To New Loan
Listing Terms Cash To New Loan
Special Listing Condition Standard




