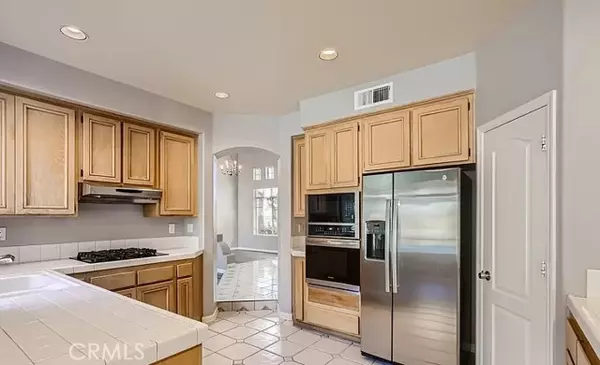REQUEST A TOUR If you would like to see this home without being there in person, select the "Virtual Tour" option and your agent will contact you to discuss available opportunities.
In-PersonVirtual Tour
$3,595
4 Beds
3 Baths
2,757 SqFt
UPDATED:
12/28/2024 07:54 AM
Key Details
Property Type Single Family Home
Sub Type Detached
Listing Status Active
Purchase Type For Rent
Square Footage 2,757 sqft
MLS Listing ID CV24153251
Bedrooms 4
Full Baths 3
Property Description
Fantastic pool/spa w/ professional landscaping. Home is 2,757 sq. ft. , 4bdrms plus den(or 5th bdrm), large balcony in front, 2.75 baths, archways, 16 solar panels (all paid for at a cost of $38,000). Large master suite w/ sitting area, large built-in closet, double-sided fireplace. Master bath w/ separate tub and shower, walk-in closet w/ mirrored doors, and double-sided fireplace from master bedroom. Beautiful formal dining room, living room w/ a lot of natural light, kitchen has tile floor, ceiling fan, breakfast bar, walk-in pantry, a built-in booth for dining, and a doggie door. Family room w/ fireplace plus hearth, French door. Inside laundry room w/ sink and cabs. Garage: 3-car garage plus cabinets. Outside has a huge patio (large enough for parties and dancing, etc. ), custom lighting, outside overhead fan, plenty of custom drapery for lots of privacy. Professional landscaping, hardscaping, palm trees, walled gardens, all extremely beautiful and a definite "Must See. "
Fantastic pool/spa w/ professional landscaping. Home is 2,757 sq. ft. , 4bdrms plus den(or 5th bdrm), large balcony in front, 2.75 baths, archways, 16 solar panels (all paid for at a cost of $38,000). Large master suite w/ sitting area, large built-in closet, double-sided fireplace. Master bath w/ separate tub and shower, walk-in closet w/ mirrored doors, and double-sided fireplace from master bedroom. Beautiful formal dining room, living room w/ a lot of natural light, kitchen has tile floor, ceiling fan, breakfast bar, walk-in pantry, a built-in booth for dining, and a doggie door. Family room w/ fireplace plus hearth, French door. Inside laundry room w/ sink and cabs. Garage: 3-car garage plus cabinets. Outside has a huge patio (large enough for parties and dancing, etc. ), custom lighting, outside overhead fan, plenty of custom drapery for lots of privacy. Professional landscaping, hardscaping, palm trees, walled gardens, all extremely beautiful and a definite "Must See. "
Fantastic pool/spa w/ professional landscaping. Home is 2,757 sq. ft. , 4bdrms plus den(or 5th bdrm), large balcony in front, 2.75 baths, archways, 16 solar panels (all paid for at a cost of $38,000). Large master suite w/ sitting area, large built-in closet, double-sided fireplace. Master bath w/ separate tub and shower, walk-in closet w/ mirrored doors, and double-sided fireplace from master bedroom. Beautiful formal dining room, living room w/ a lot of natural light, kitchen has tile floor, ceiling fan, breakfast bar, walk-in pantry, a built-in booth for dining, and a doggie door. Family room w/ fireplace plus hearth, French door. Inside laundry room w/ sink and cabs. Garage: 3-car garage plus cabinets. Outside has a huge patio (large enough for parties and dancing, etc. ), custom lighting, outside overhead fan, plenty of custom drapery for lots of privacy. Professional landscaping, hardscaping, palm trees, walled gardens, all extremely beautiful and a definite "Must See. "
Location
State CA
County Riverside
Area Riv Cty-Murrieta (92562)
Zoning Public Rec
Interior
Cooling Central Forced Air
Fireplaces Type FP in Family Room
Furnishings No
Laundry Laundry Room
Exterior
Garage Spaces 3.0
Pool Private
Total Parking Spaces 3
Building
Lot Description Curbs
Story 2
Lot Size Range 7500-10889 SF
Level or Stories 2 Story
Others
Pets Allowed Allowed w/Restrictions
Read Less Info

Listed by Christine Aragon • PRICE REAL ESTATE GROUP INC



