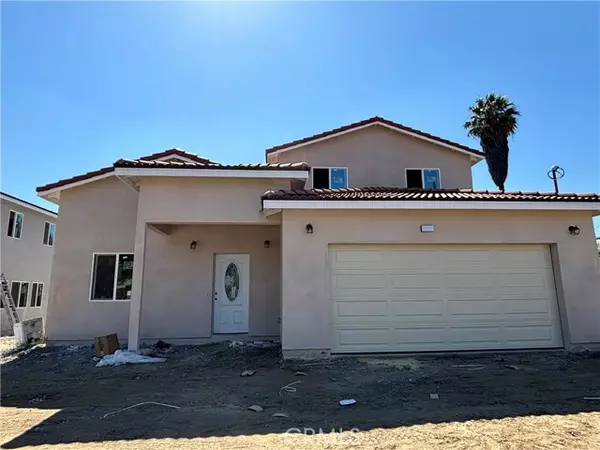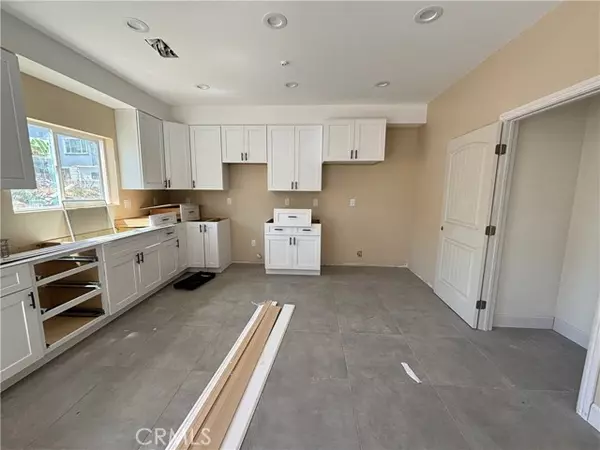UPDATED:
07/25/2024 01:19 AM
Key Details
Property Type Single Family Home
Sub Type Detached
Listing Status Active
Purchase Type For Sale
Square Footage 2,212 sqft
Price per Sqft $311
MLS Listing ID CV24150951
Style Detached
Bedrooms 4
Full Baths 2
Half Baths 1
Construction Status Turnkey,Under Construction
HOA Y/N No
Year Built 2024
Lot Size 7,232 Sqft
Acres 0.166
Property Description
Welcome to 576 N Meridian Avenue, a stunning new construction nestled in the heart of San Bernardino. This modern residence seamlessly blends contemporary design with luxurious comfort, offering an unparalleled living experience. With four spacious bedrooms, including a lavish master suite featuring a walk-in closet and en-suite bathroom, this home provides ample space for relaxation and privacy. The three elegantly designed bathrooms boast high-end fixtures and finishes, adding a touch of sophistication to daily routines. The expansive open-concept living areas are bathed in natural light, creating an inviting atmosphere perfect for both relaxation and entertaining. At the heart of the home, the gourmet kitchen impresses with state-of-the-art stainless steel appliances, granite countertops, custom cabinetry, and a large center island. The large backyard offers an ideal setting for outdoor gatherings and leisure, providing a serene escape from the hustle and bustle of daily life. An attached two-car garage offers ample storage space, while the energy-efficient construction ensures both cost savings and sustainability. Situated in a desirable neighborhood, this home is conveniently located near schools, parks, shopping centers, and major highways, making it an excellent choice for families and professionals alike. Dont miss the opportunity to own this exquisite new construction at 576 N Meridian Avenue. Experience modern living at its finest by scheduling your private tour today. NO HOA, NO HIGH TAXES, Apn Number For This Property is 0142-325-31
Location
State CA
County San Bernardino
Area San Bernardino (92410)
Interior
Interior Features Granite Counters, Recessed Lighting
Cooling Central Forced Air
Flooring Tile
Laundry Inside
Exterior
Parking Features Garage
Garage Spaces 2.0
Utilities Available Electricity Available, Natural Gas Available, Sewer Available, Water Available, Sewer Connected, Water Connected
Roof Type Spanish Tile
Total Parking Spaces 2
Building
Story 2
Lot Size Range 4000-7499 SF
Sewer Public Sewer
Water Public
Level or Stories 2 Story
Construction Status Turnkey,Under Construction
Others
Miscellaneous Urban
Acceptable Financing Cash, Conventional, FHA, VA, Cash To New Loan
Listing Terms Cash, Conventional, FHA, VA, Cash To New Loan
Special Listing Condition Standard




