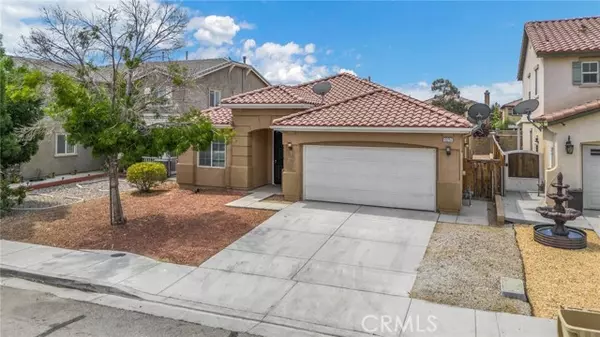REQUEST A TOUR If you would like to see this home without being there in person, select the "Virtual Tour" option and your agent will contact you to discuss available opportunities.
In-PersonVirtual Tour
$455,000
Est. payment /mo
3 Beds
2 Baths
1,848 SqFt
UPDATED:
12/20/2024 07:34 AM
Key Details
Property Type Single Family Home
Sub Type Detached
Listing Status Pending
Purchase Type For Sale
Square Footage 1,848 sqft
Price per Sqft $246
MLS Listing ID PW24143913
Style Detached
Bedrooms 3
Full Baths 2
HOA Y/N No
Year Built 2006
Lot Size 5,610 Sqft
Acres 0.1288
Property Description
(JUST ADDED! New carpet throughout the home, and New Paint in " Den, and Primary Bedroom!) Welcome to 13251 Lone Pine Court! High Desert Living at its Best! This 3 Bedroom 2 Bath, Single Level, Open Concept Home, is waiting for your "personal touch"! It has been upgraded with elevated ceilings, with plenty of lighting. The spacious "Living Room" leads to the large kitchen with upgraded "Corian" counter tops, gas stove, microwave, dishwasher and plenty of cabinet space which opens to the amazing 'Family Room" with Fireplace, and sliding glass door which leads to a large concrete "Backyard Patio" which is perfect for BBQS and entertaining, or quiet times outside. The "Primary Bedroom" has beautiful windows and a large sliding glass door which also leads to the backyard, a large "walk in closet" and double sinks. Also, two more spacious bedrooms. This home is the ideal choice for families, and couples. Located near schools, parks, restaurants, and shopping centers for your convenience!
(JUST ADDED! New carpet throughout the home, and New Paint in " Den, and Primary Bedroom!) Welcome to 13251 Lone Pine Court! High Desert Living at its Best! This 3 Bedroom 2 Bath, Single Level, Open Concept Home, is waiting for your "personal touch"! It has been upgraded with elevated ceilings, with plenty of lighting. The spacious "Living Room" leads to the large kitchen with upgraded "Corian" counter tops, gas stove, microwave, dishwasher and plenty of cabinet space which opens to the amazing 'Family Room" with Fireplace, and sliding glass door which leads to a large concrete "Backyard Patio" which is perfect for BBQS and entertaining, or quiet times outside. The "Primary Bedroom" has beautiful windows and a large sliding glass door which also leads to the backyard, a large "walk in closet" and double sinks. Also, two more spacious bedrooms. This home is the ideal choice for families, and couples. Located near schools, parks, restaurants, and shopping centers for your convenience!
(JUST ADDED! New carpet throughout the home, and New Paint in " Den, and Primary Bedroom!) Welcome to 13251 Lone Pine Court! High Desert Living at its Best! This 3 Bedroom 2 Bath, Single Level, Open Concept Home, is waiting for your "personal touch"! It has been upgraded with elevated ceilings, with plenty of lighting. The spacious "Living Room" leads to the large kitchen with upgraded "Corian" counter tops, gas stove, microwave, dishwasher and plenty of cabinet space which opens to the amazing 'Family Room" with Fireplace, and sliding glass door which leads to a large concrete "Backyard Patio" which is perfect for BBQS and entertaining, or quiet times outside. The "Primary Bedroom" has beautiful windows and a large sliding glass door which also leads to the backyard, a large "walk in closet" and double sinks. Also, two more spacious bedrooms. This home is the ideal choice for families, and couples. Located near schools, parks, restaurants, and shopping centers for your convenience!
Location
State CA
County San Bernardino
Area Hesperia (92344)
Interior
Cooling Central Forced Air
Flooring Tile
Fireplaces Type FP in Family Room
Laundry Laundry Room
Exterior
Garage Spaces 2.0
Total Parking Spaces 2
Building
Lot Description Curbs
Story 1
Lot Size Range 4000-7499 SF
Sewer Public Sewer
Water Public
Level or Stories 1 Story
Others
Acceptable Financing Cash, Conventional, VA, Cash To New Loan
Listing Terms Cash, Conventional, VA, Cash To New Loan
Special Listing Condition Standard
Read Less Info

Listed by Mary Palmer • T.N.G. Real Estate Consultants



