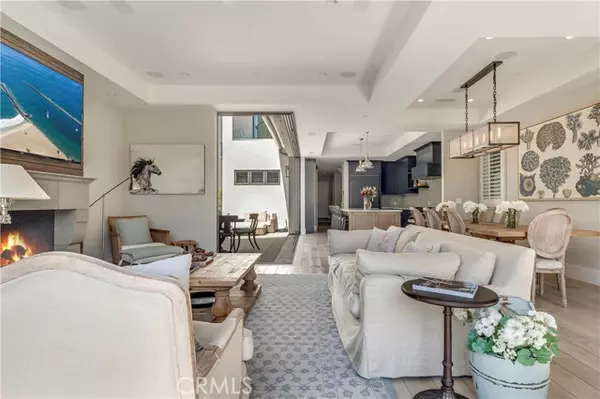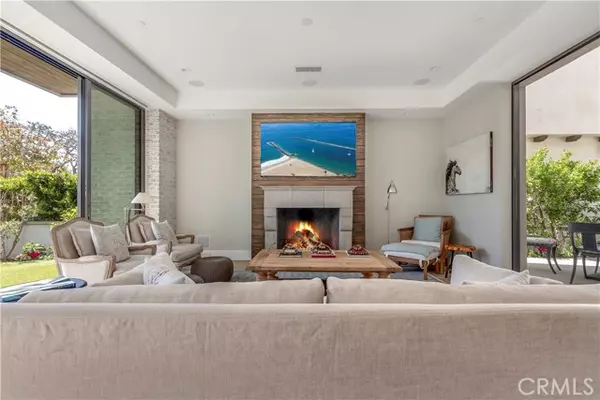UPDATED:
01/03/2025 03:08 PM
Key Details
Property Type Single Family Home
Sub Type Detached
Listing Status Pending
Purchase Type For Sale
Square Footage 2,900 sqft
Price per Sqft $1,860
MLS Listing ID NP24127371
Style Detached
Bedrooms 4
Full Baths 4
Half Baths 1
HOA Y/N No
Year Built 2016
Lot Size 3,540 Sqft
Acres 0.0813
Property Description
This distinguished 4-bedroom, 4.5-bathroom single family residence by renowned builders Patterson Custom Homes showcases a masterful blend of architectural innovation and contemporary elegance. The grandeur begins with soaring ceilings and wide plank oak floors that define the expansive living room, complemented by a fireplace with a tasteful mantel and disappearing glass doors leading to the verdant front yard. The gourmet kitchen is a culinary masterpiece, featuring premier appliances, a 6-burner plus griddle range, a charming country-style sink, custom cabinetry, and a substantial island with a breakfast bar overlooking the dining room and disappearing doors to the central courtyard. On the main floor, an ensuite guest room offers comfort and privacy, alongside ample storage options and a two-car garage with epoxy flooring and practical storage solutions. An elevator provides convenient access to all levels of the home. Upstairs, the master suite epitomizes luxury living with a spacious walk-in closet, a spa-inspired bathroom, an inviting fireplace, vaulted ceilings, and a balcony with captivating city views. Additional ensuite bedrooms, a laundry room, and an office complete this level with seamless functionality. Embrace quintessential Corona del Mar living from the sprawling rooftop deck with a generous covered cabana, perfect for entertaining or relaxing amidst the coastal breeze. This distinctive residence embodies the essence of Corona del Mar lifestyle, offering proximity to renowned beaches, top-rated schools, fine dining, and premier shopping destinations.
Location
State CA
County Orange
Area Oc - Corona Del Mar (92625)
Interior
Interior Features Balcony, Furnished
Cooling Central Forced Air
Flooring Wood
Fireplaces Type FP in Living Room
Equipment Dishwasher, Disposal, Refrigerator, Gas Stove, Gas Range
Appliance Dishwasher, Disposal, Refrigerator, Gas Stove, Gas Range
Laundry Laundry Room, Inside
Exterior
Parking Features Direct Garage Access, Garage, Garage - Two Door
Garage Spaces 2.0
Utilities Available Sewer Available
View City Lights
Total Parking Spaces 2
Building
Lot Description Curbs
Story 3
Lot Size Range 1-3999 SF
Sewer Public Sewer
Water Public
Level or Stories 3 Story
Others
Acceptable Financing Cash, Conventional, Lease Option
Listing Terms Cash, Conventional, Lease Option
Special Listing Condition Standard




