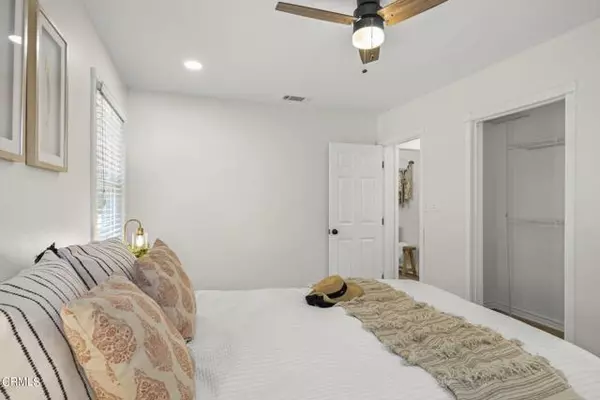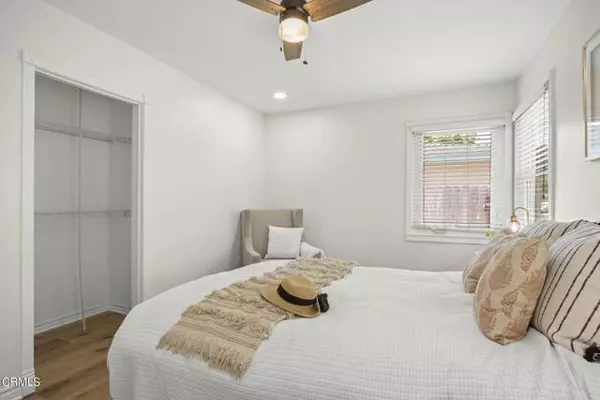UPDATED:
01/07/2025 08:19 AM
Key Details
Property Type Single Family Home
Sub Type Detached
Listing Status Pending
Purchase Type For Sale
Square Footage 1,706 sqft
Price per Sqft $776
MLS Listing ID V1-23970
Style Detached
Bedrooms 4
Full Baths 2
Half Baths 2
Construction Status Turnkey
HOA Y/N No
Year Built 1948
Lot Size 7,500 Sqft
Acres 0.1722
Property Description
The property has an assumable mortgage at 2.25% for qualified buyers.Charming Meiners Oaks Home with ADUWelcome to your charming oasis in the desirable Meiners Oaks neighborhood, where modern convenience meets income potential! This delightful property offers a main house with numerous upgrades and a separate Accessory Dwelling Unit (ADU), providing the perfect opportunity for multi-generational living or rental income. Main House: Step into the main house, where you'll find a freshly painted interior and exterior, creating a bright and welcoming atmosphere. The newer roof and owned solar panels ensure energy efficiency and peace of mind. New flooring adds a touch of contemporary elegance, while dual-pane windows with a lifetime warranty offer both insulation and style. The heart of the home lies in the gourmet kitchen and dining area, featuring a stunning new Dacor range, concrete countertops, and maple cabinets. French doors lead from the kitchen to the backyard, seamlessly blending indoor and outdoor living. Outside, the backyard has been thoughtfully landscaped, boasting a DG (Decomposed Granite) sitting area with a natural gas fire pit, lush new sod, and a revitalized Koi pond. Whether you're hosting gatherings or enjoying quiet evenings under the stars, this outdoor space is sure to delight. Home is close to River Bottom Preserve for hiking, horse, biking and swimming. Other local attractions (walking distance) include Farmer and the Cook, Papa Lennon's, Don Lalos Mexican Food and Ojai Creates, to name a few.
Location
State CA
County Ventura
Area Ojai (93023)
Zoning R1
Interior
Interior Features Attic Fan, Granite Counters, Stone Counters, Unfurnished
Heating Electric, Natural Gas
Flooring Laminate, Tile
Equipment Microwave, Refrigerator, Solar Panels, Gas Oven, Gas Stove
Appliance Microwave, Refrigerator, Solar Panels, Gas Oven, Gas Stove
Laundry Inside
Exterior
Fence Privacy, Wood
Community Features Horse Trails
Complex Features Horse Trails
Utilities Available Cable Available, Electricity Connected, Natural Gas Connected, Sewer Connected, Water Connected
View Mountains/Hills
Roof Type Asphalt
Building
Lot Size Range 7500-10889 SF
Sewer Public Sewer
Water Public
Architectural Style Craftsman/Bungalow
Level or Stories 1 Story
Construction Status Turnkey
Others
Miscellaneous Mountainous,Rural
Acceptable Financing Cash, Conventional, FHA
Listing Terms Cash, Conventional, FHA
Special Listing Condition Standard




