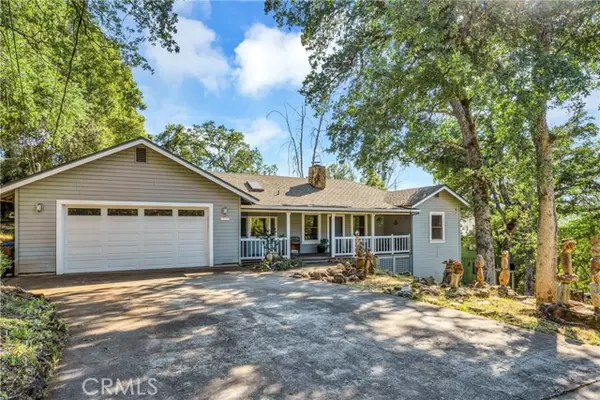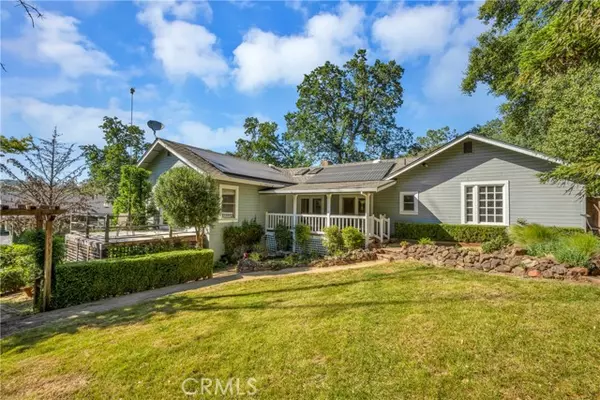UPDATED:
01/06/2025 09:57 PM
Key Details
Property Type Single Family Home
Sub Type Detached
Listing Status Pending
Purchase Type For Sale
Square Footage 1,768 sqft
Price per Sqft $236
MLS Listing ID LC24099523
Style Detached
Bedrooms 3
Full Baths 2
Half Baths 1
Construction Status Turnkey
HOA Fees $298/mo
HOA Y/N Yes
Year Built 1991
Lot Size 0.460 Acres
Acres 0.46
Property Description
Custom Built Craftsman style home with Park Like setting and OWNED SOLAR in Hidden Valley Lake! Situated on nearly 1/2 acre of the most pristine and lush gardens including a babbling creek with 2 waterfalls +Koi pond, large gazebo that overlooks the lawn area, secret garden pathways covered by mature trees, garden shed and more. The 3 bed / 2 bath home boasts gorgeous wood beamed vaulted ceilingswith skylights, picture windows that emanatethe light and beauty surrounding. Durable tile flooring through the main living spaces and a well designed kitchen offering beautiful knotty pine cabinetry with custom pull outs galore! Built-in desk provides easy access to your work area in a functionalway! Another skylight, recessed lighting and a Bay window above the sink for your herb garden. 3 comfortable bedrooms include beautiful hardwood flooring, crown molding and custom light fixtures. The primary suite has a wall of windows with custom blinds and a private deck to relax and enjoy the private and peaceful setting. The ensuite bath includes a soaking tub, tiled walk-in shower and pedestal sink. Indoor laundry with storage space for convenience. A bonus room and bathroom in the garage would make a great shop or hobby space. The fully owned solar system provides energy efficiencyyear round and helps keep your power bill low! This exquisite property must be toured in person to fully appreciate all its charming details- schedule your viewing today!
Location
State CA
County Lake
Area Hidden Valley Lake (95467)
Zoning R1
Interior
Interior Features Beamed Ceilings, Living Room Deck Attached, Pantry, Wainscoting
Heating Propane, Wood
Cooling Central Forced Air
Flooring Tile, Wood
Fireplaces Type FP in Living Room
Equipment Dishwasher, Disposal, Dryer, Microwave, Refrigerator, Solar Panels, Trash Compactor, Washer, Electric Oven, Gas Stove
Appliance Dishwasher, Disposal, Dryer, Microwave, Refrigerator, Solar Panels, Trash Compactor, Washer, Electric Oven, Gas Stove
Laundry Laundry Room, Inside
Exterior
Exterior Feature Wood
Parking Features Garage
Garage Spaces 2.0
Fence Average Condition
Pool Below Ground, Community/Common, Association, Heated, Diving Board
Utilities Available Cable Available, Electricity Connected, Phone Available, Propane, Water Connected
View Trees/Woods
Roof Type Composition
Total Parking Spaces 2
Building
Lot Description Landscaped
Story 1
Sewer Conventional Septic
Water Public
Architectural Style Craftsman, Craftsman/Bungalow
Level or Stories 1 Story
Construction Status Turnkey
Others
Monthly Total Fees $298
Miscellaneous Suburban
Acceptable Financing Cash, Conventional, FHA, VA, Cash To New Loan, Submit
Listing Terms Cash, Conventional, FHA, VA, Cash To New Loan, Submit
Special Listing Condition Standard




