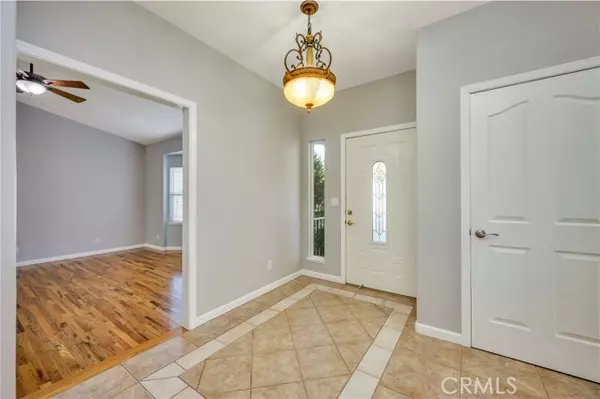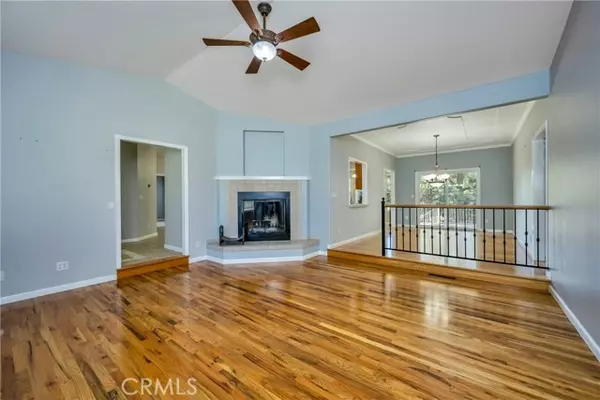UPDATED:
12/30/2024 07:54 AM
Key Details
Property Type Single Family Home
Sub Type Detached
Listing Status Active
Purchase Type For Sale
Square Footage 2,686 sqft
Price per Sqft $208
MLS Listing ID LC24054112
Style Detached
Bedrooms 5
Full Baths 3
Construction Status Turnkey
HOA Fees $298/mo
HOA Y/N Yes
Year Built 2002
Lot Size 0.320 Acres
Acres 0.32
Property Description
Deer Hill Diamond! 5 BD./3 BTH., 2,686 SF, built in 2002 custom home in Hidden Valley Lake, Ca. Stunningly appointed, this home has the classic cultured tiled entry and real hardwood floors in the dining & living rooms. Tray ceilings accent the formal dining room and primary bedroom, recessed lighting and bullnose corners throughout. Enjoy the privacy floor plan separating the primary bedroom and 2 of 4 upstairs bedrooms. Soak in your deep, jetted tub while looking out onto the fully landscaped back yard. Massive walk in closet, private toilet and comfortable sitting area accent the luxurious bathroom. Head down to the 5th bedroom or game room with access to the back patio area. Lush lawns front and back with raised garden beds, arbor, and trampoline create a family fun spot. The covered back deck leads down to the fully fenced back yard with access to a finished under house storage area. Top off the package with a 672 square foot extra deep garage and enough side yard parking for an extra 8 vehicles! Located in a gated community featuring lake, pool, 18 hole golf course, tennis courts and numerous parks.
Location
State CA
County Lake
Area Hidden Valley Lake (95467)
Zoning R1
Interior
Interior Features Pantry, Recessed Lighting, Sunken Living Room, Tile Counters
Cooling Central Forced Air
Flooring Carpet, Tile, Wood
Fireplaces Type FP in Living Room
Equipment Dishwasher, Disposal, Microwave, Refrigerator, Electric Oven, Electric Range
Appliance Dishwasher, Disposal, Microwave, Refrigerator, Electric Oven, Electric Range
Laundry Laundry Room
Exterior
Exterior Feature Wood
Parking Features Direct Garage Access, Garage
Garage Spaces 2.0
Fence Partial, Wire
Pool Below Ground, Community/Common, Heated with Propane, Association, Heated, Diving Board, Fenced
Utilities Available Electricity Connected, Propane, Sewer Connected, Water Connected
View Neighborhood
Roof Type Composition
Total Parking Spaces 10
Building
Lot Description Landscaped, Sprinklers In Front, Sprinklers In Rear
Story 2
Sewer Public Sewer
Water Public
Architectural Style Contemporary, Custom Built
Level or Stories 2 Story
Construction Status Turnkey
Others
Monthly Total Fees $298
Miscellaneous Hunting,Suburban,Rural,Valley
Acceptable Financing Cash, Conventional, FHA, Submit
Listing Terms Cash, Conventional, FHA, Submit
Special Listing Condition Standard




