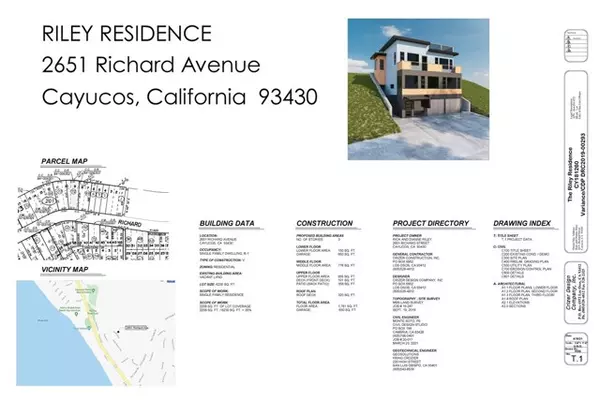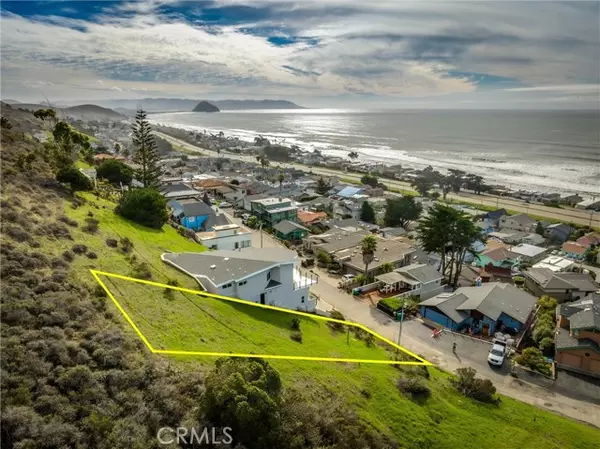REQUEST A TOUR If you would like to see this home without being there in person, select the "Virtual Tour" option and your advisor will contact you to discuss available opportunities.
In-PersonVirtual Tour
$395,000
Est. payment /mo
6,100 Sqft Lot
UPDATED:
12/30/2024 07:55 PM
Key Details
Property Type Vacant Land
Sub Type Lots/Land
Listing Status Active
Purchase Type For Sale
MLS Listing ID SC24000049
HOA Y/N No
Lot Size 6,100 Sqft
Acres 0.14
Property Description
Unique Views From Unique Design W/ Permits. Large 6100 sq. ft upslope lot with ocean vistas from three levels linked by stairs and elevator. A 1781 sq. ft plan has 1 house to the south and no nearby houses to the North. The Urban Reserve Line is adjacent above. The lower level has a 650 sqft garage with elevator access, 3/4 bath and 150 sq.ft of flex area for workshop or guest use. The 2nd level features a primary suite with fine views, a large sitting area, office space, storage and a full bath. The 3rd level features more coastal vistas from great room with kitchen, dining and living area. Theres also a full bath and guest bedroom. The 3rd level also has a rear deck with spiral stairs up to a large rooftop deck offering sweeping coastal views and stunning sky colors at dawn and dusk. Copy the plans then come behold the setting and vistas for yourself!
Unique Views From Unique Design W/ Permits. Large 6100 sq. ft upslope lot with ocean vistas from three levels linked by stairs and elevator. A 1781 sq. ft plan has 1 house to the south and no nearby houses to the North. The Urban Reserve Line is adjacent above. The lower level has a 650 sqft garage with elevator access, 3/4 bath and 150 sq.ft of flex area for workshop or guest use. The 2nd level features a primary suite with fine views, a large sitting area, office space, storage and a full bath. The 3rd level features more coastal vistas from great room with kitchen, dining and living area. Theres also a full bath and guest bedroom. The 3rd level also has a rear deck with spiral stairs up to a large rooftop deck offering sweeping coastal views and stunning sky colors at dawn and dusk. Copy the plans then come behold the setting and vistas for yourself!
Unique Views From Unique Design W/ Permits. Large 6100 sq. ft upslope lot with ocean vistas from three levels linked by stairs and elevator. A 1781 sq. ft plan has 1 house to the south and no nearby houses to the North. The Urban Reserve Line is adjacent above. The lower level has a 650 sqft garage with elevator access, 3/4 bath and 150 sq.ft of flex area for workshop or guest use. The 2nd level features a primary suite with fine views, a large sitting area, office space, storage and a full bath. The 3rd level features more coastal vistas from great room with kitchen, dining and living area. Theres also a full bath and guest bedroom. The 3rd level also has a rear deck with spiral stairs up to a large rooftop deck offering sweeping coastal views and stunning sky colors at dawn and dusk. Copy the plans then come behold the setting and vistas for yourself!
Location
State CA
County San Luis Obispo
Area Cayucos (93430)
Building
Lot Size Range 4000-7499 SF
Others
Acceptable Financing Cash, Conventional
Listing Terms Cash, Conventional
Read Less Info

Listed by Dale Kaiser • Dale Kaiser Real Estate



