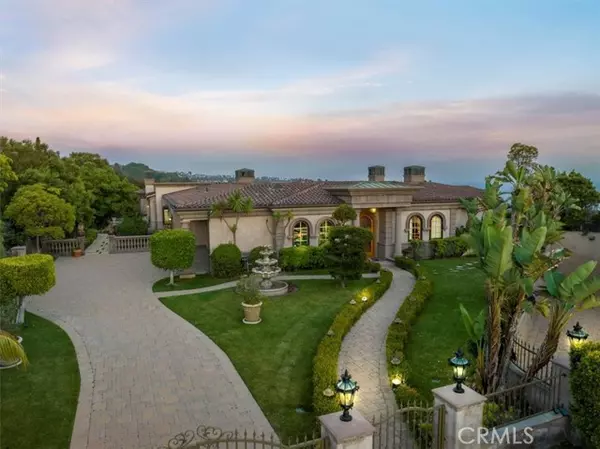UPDATED:
12/07/2024 06:01 AM
Key Details
Property Type Single Family Home
Sub Type Detached
Listing Status Active
Purchase Type For Sale
Square Footage 7,669 sqft
Price per Sqft $977
MLS Listing ID PV23179089
Style Detached
Bedrooms 6
Full Baths 7
Half Baths 3
Construction Status Turnkey
HOA Fees $658/mo
HOA Y/N Yes
Year Built 2005
Lot Size 0.507 Acres
Acres 0.5071
Property Description
Ocean front home prominently situated on a beautiful cul-de-sac street is perched in Los Angeles most desirable community. Providing views of the down the coastline of California and Catalina. Originally constructed as the model home for The Estates at Trump National. This home of unparalleled design, comfort, and quality, emphasizes functionality as well as the luxuries of a quintessential California lifestyle. Featuring spacious interiors and exquisite details, this home is designed to perfectly accommodate resort style oceanfront living. From Viking and Miele appliances to CAT5 wiring, it has been appointed with only the finest of materials and finishes. Upstairs enjoy the gourmet kitchen, ocean view living room, dining room, wet bar and parlor, as well as dual luxury primary suites with his and her closets, dual shower and fireplaces, library office. Downstairs entertain by way of the wine cellar, game room with billiard, movie theater and two additional bedrooms with suite baths round out this space. Outside you will find a separate suite with bathroom and separate entrance. The backyard seamlessly integrates the indoor-outdoor lifestyle and features with outdoor fireplace and outdoor kitchen, gardens, a Koi Pond with waterfall, spa and pool with ocean and Catalina View. The Estates at Trump National is located in the beautiful Palos Verdes, adjacent to World Renown 18 HOLE TRUMP NATIONAL GOLF COURSE and the two highly rated restaurants at the clubhouse, with access to the beach, hiking trails, nature preserves nearby, in a great neighborhood with 24-hour security patrol. Too many features to list. Visit this sprawling, sophisticated dream home to experience all it has to offer!
Location
State CA
County Los Angeles
Area Rancho Palos Verdes (90275)
Zoning RPRSIRPD-O
Interior
Interior Features Bar, Beamed Ceilings, Granite Counters, Pantry, Recessed Lighting, Wet Bar, Vacuum Central
Cooling Central Forced Air, Zoned Area(s)
Flooring Carpet, Stone
Fireplaces Type FP in Family Room, FP in Living Room
Equipment Dishwasher, Microwave, Refrigerator, Washer, 6 Burner Stove, Double Oven, Freezer, Gas Stove, Barbecue, Water Line to Refr
Appliance Dishwasher, Microwave, Refrigerator, Washer, 6 Burner Stove, Double Oven, Freezer, Gas Stove, Barbecue, Water Line to Refr
Laundry Laundry Room
Exterior
Parking Features Gated, Garage
Garage Spaces 3.0
Fence Glass, Excellent Condition
Pool Below Ground, Private, Heated, Filtered, Waterfall
Utilities Available Electricity Connected, Natural Gas Available, Sewer Connected, Water Connected
View Ocean, Pool, Catalina, Coastline
Roof Type Tile/Clay
Total Parking Spaces 3
Building
Lot Description Corner Lot, Cul-De-Sac, Curbs, Landscaped, Sprinklers In Front, Sprinklers In Rear
Story 2
Sewer Public Sewer
Water Public
Level or Stories 2 Story
Construction Status Turnkey
Others
Monthly Total Fees $814
Miscellaneous Foothills,Mountainous,Preserve/Public Land,Suburban
Acceptable Financing Cash, Conventional, Cash To New Loan
Listing Terms Cash, Conventional, Cash To New Loan
Special Listing Condition Standard




