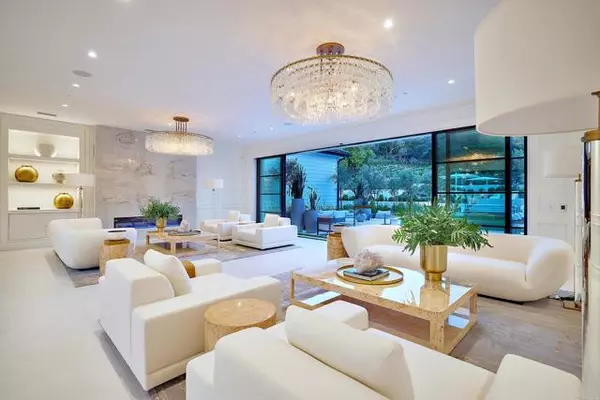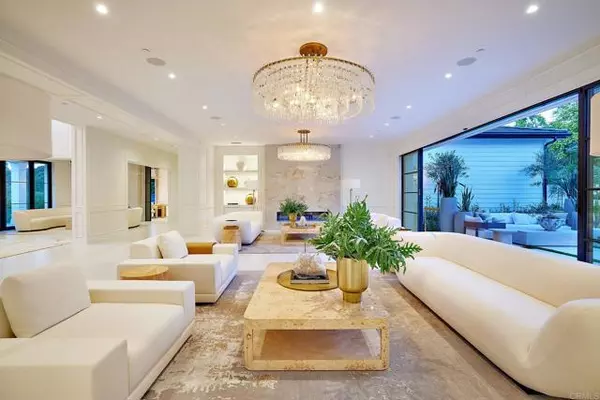UPDATED:
11/26/2024 04:30 PM
Key Details
Property Type Single Family Home
Sub Type Detached
Listing Status Pending
Purchase Type For Sale
Square Footage 7,973 sqft
Price per Sqft $1,881
MLS Listing ID NDP2305899
Style Detached
Bedrooms 5
Full Baths 5
Half Baths 2
Construction Status Updated/Remodeled
HOA Fees $665/mo
HOA Y/N Yes
Year Built 1999
Lot Size 1.210 Acres
Acres 1.21
Property Description
This stunning modern masterpiece is a true paradise for those who appreciate the finer things in life. Located within the exclusive Del Mar Country Club, this fully remodeled, gated, custom luxury estate boasts premium designer finishes and meticulous attention to detail throughout. As you approach this exquisite home, you are greeted by gorgeous greenery, a stunning steel entry pivot door, grand foyer with soaring ceilings and perfectly paneled walls, anchored by the formal dining room with wine cellar and formal living room, both drenched in natural light. The expansive great room impresses with vanishing pocket doors offering picturesque views of the lushly landscaped yard. 2 breathtaking Jonathan Browning Marignan crystal glass chandeliers are not only a focal point, but emit glistening light that serves as the perfect backdrop to showcase your most cherished possessions. The sleek linear fireplace creates the perfect ambiance in any season. Throughout the home you will be awed by the architecture and beauty, coupled with the appealing and accommodating open floor plan. The outdoor living areas were designed as an extension of the indoor living areas with over 10,000 sq ft. of combined usable space. The great room seamlessly extends into the open concept gourmet kitchen that is worthy of a chef's kiss with numerous Miele ovens, warming drawers, 2 large waterfall center islands, 2 sinks, 60" Officine Gullo Fiorentina professional multi-function touch screen oven, range, hood and storage galore. Virtually every room in this estate offers either a golf course view or a glimpse of your backyard bliss. This home has undergone a complete top to bottom remodel, making it essentially brand-new construction and feel as if it has never been occupied before. The 5-star resort-like amenities of this home are unparalleled, providing the ultimate in luxury living. Every detail of this home has been carefully crafted to provide the perfect blend of sophistication and comfort, creating a truly unforgettable living experience. The home is equipped with Lutron Smart Technology, whole home Savant automation that controls audio, video, lighting, cameras and network, a temperature-controlled wine cellar adjacent to the dining room, solar with battery, home security system, interior and exterior speakers throughout and EV outlet in garage. This property is appointed with five generously sized ensuite bedrooms, including a luxurious primary suite with fireplace, sitting area and balcony overlooking the golf course. The opulent primary bath with walk-in shower, soaking tub and dual vanities, leads to a massive walk-in custom closet that will make you feel like you've entered a high-end boutique. Experience the ultimate in outdoor living as you bask in the beauty and serenity of this stunning outdoor oasis ideal for entertaining. Whether you're looking to relax in the serene pool and spa surrounded by snow white quartzite, entertain guests in the outdoor kitchen complete with leathered granite countertops and BBQ, cozy up by the Lumacast fire pit or enjoy some vino and views from one of the multiple balconies, this estate has it all. Alongside these amenities, you can marvel over the mature olive trees direct from a Napa Valley orchard and the LED lighting under each stair tread that exudes ambient luminescence. Del Mar Country Club offers a luxurious lifestyle that combines sophistication and exclusivity, with the added convenience to golf, beaches, shopping, equestrian facilities, sought after school districts, tennis and more.
Location
State CA
County San Diego
Area Rancho Santa Fe (92067)
Zoning R-1: Singl
Interior
Interior Features Home Automation System, Wainscoting
Heating Solar
Cooling Central Forced Air
Fireplaces Type FP in Family Room, FP in Living Room, Fire Pit, Great Room, See Through, Two Way
Equipment Dishwasher, Disposal, Microwave, Refrigerator, Convection Oven, Double Oven, Freezer, Barbecue, Built-In
Appliance Dishwasher, Disposal, Microwave, Refrigerator, Convection Oven, Double Oven, Freezer, Barbecue, Built-In
Laundry Laundry Room
Exterior
Garage Spaces 3.0
Pool Below Ground, Private
View Golf Course, Pool, Trees/Woods
Roof Type Concrete
Total Parking Spaces 3
Building
Story 2
Lot Size Range 1+ to 2 AC
Level or Stories 2 Story
Construction Status Updated/Remodeled
Schools
Middle Schools San Dieguito High School District
High Schools San Dieguito High School District
Others
Monthly Total Fees $725
Acceptable Financing Cash, Conventional
Listing Terms Cash, Conventional
Special Listing Condition Standard




