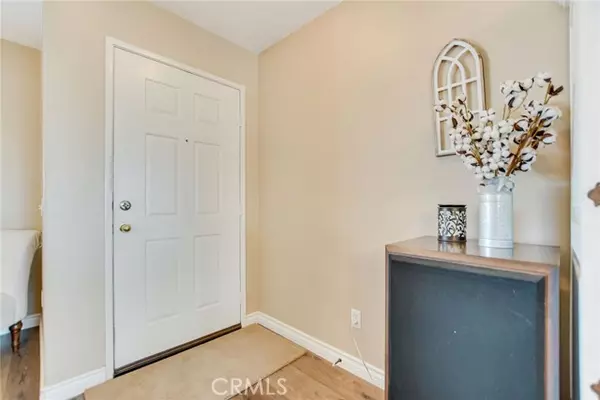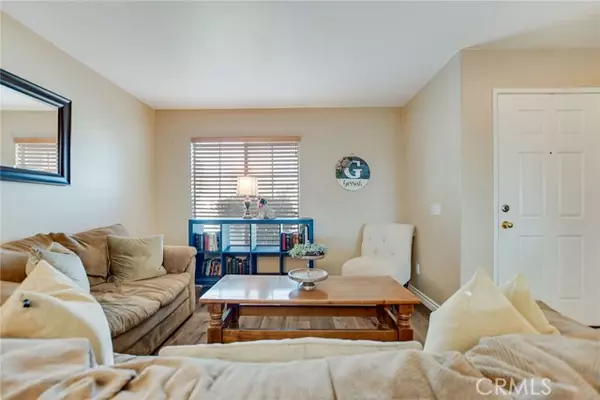For more information regarding the value of a property, please contact us for a free consultation.
Key Details
Sold Price $550,000
Property Type Single Family Home
Sub Type Detached
Listing Status Sold
Purchase Type For Sale
Square Footage 1,762 sqft
Price per Sqft $312
MLS Listing ID OC24248588
Sold Date 01/21/25
Style Detached
Bedrooms 4
Full Baths 2
Construction Status Turnkey
HOA Y/N No
Year Built 2003
Lot Size 10,019 Sqft
Acres 0.23
Property Description
Welcome to 809 La Quinta Ct, a beautifully maintained 4-bedroom, 2-bathroom single-family residence nestled in the highly desirable Oak Valley Greens community in Beaumont. This home effortlessly combines comfort, style, and practicality, all within a thoughtfully designed single-story layout. As you step inside, youre greeted by formal living and dining areaselegant spaces with plenty of room for gatherings or special occasions. The kitchen is a true showstopper, recently remodeled with sleek quartz countertops and freshly refinished white cabinets that brighten the space. A new sink and faucet add modern functionality, while the kitchen island flows seamlessly into the family room, an inviting area perfect for relaxing by the cozy gas fireplace. The main living areas feature newly installed luxury vinyl plank flooringdurable, stylish, and ideal for high-traffic spaces. The bedrooms have been updated with new carpet and baseboards, creating a warm and comfortable atmosphere. The primary suite serves as your private retreat, offering a spacious bedroom and an en-suite bathroom with double sinks for added convenience. Practicality abounds, with central air and heating, ceiling fans throughout, and an individual indoor laundry room for everyday ease. Outside, the freshly painted exterior enhances the homes curb appeal. The generous corner lot is perfect for outdoor activities, boasting block and wood fencing for privacy and a covered patio for entertaining or quiet relaxation. Parking is simple and abundant with a direct-access 3-car garage and a driveway accommodating up to
Welcome to 809 La Quinta Ct, a beautifully maintained 4-bedroom, 2-bathroom single-family residence nestled in the highly desirable Oak Valley Greens community in Beaumont. This home effortlessly combines comfort, style, and practicality, all within a thoughtfully designed single-story layout. As you step inside, youre greeted by formal living and dining areaselegant spaces with plenty of room for gatherings or special occasions. The kitchen is a true showstopper, recently remodeled with sleek quartz countertops and freshly refinished white cabinets that brighten the space. A new sink and faucet add modern functionality, while the kitchen island flows seamlessly into the family room, an inviting area perfect for relaxing by the cozy gas fireplace. The main living areas feature newly installed luxury vinyl plank flooringdurable, stylish, and ideal for high-traffic spaces. The bedrooms have been updated with new carpet and baseboards, creating a warm and comfortable atmosphere. The primary suite serves as your private retreat, offering a spacious bedroom and an en-suite bathroom with double sinks for added convenience. Practicality abounds, with central air and heating, ceiling fans throughout, and an individual indoor laundry room for everyday ease. Outside, the freshly painted exterior enhances the homes curb appeal. The generous corner lot is perfect for outdoor activities, boasting block and wood fencing for privacy and a covered patio for entertaining or quiet relaxation. Parking is simple and abundant with a direct-access 3-car garage and a driveway accommodating up to four additional vehicles. Energy-efficient features such as double-pane windows, solar screens, and blinds help keep the home comfortable and cost-efficient year-round. This home is move-in ready and waiting for you to make it your owndont miss this exceptional opportunity!
Location
State CA
County Riverside
Area Riv Cty-Beaumont (92223)
Interior
Cooling Central Forced Air
Flooring Linoleum/Vinyl
Fireplaces Type FP in Family Room, Gas
Equipment Dishwasher, Disposal, Microwave, Gas & Electric Range
Appliance Dishwasher, Disposal, Microwave, Gas & Electric Range
Laundry Laundry Room, Inside
Exterior
Exterior Feature Stucco
Parking Features Direct Garage Access, Garage - Three Door, Garage Door Opener
Garage Spaces 3.0
Fence Wood
Utilities Available Sewer Connected, Water Connected
View Mountains/Hills, Peek-A-Boo
Roof Type Tile/Clay
Total Parking Spaces 7
Building
Lot Description Corner Lot, Cul-De-Sac, Sidewalks, Sprinklers In Front, Sprinklers In Rear
Story 1
Lot Size Range 7500-10889 SF
Sewer Public Sewer
Water Public
Level or Stories 1 Story
Construction Status Turnkey
Others
Monthly Total Fees $155
Acceptable Financing Conventional, FHA, VA, Cash To New Loan
Listing Terms Conventional, FHA, VA, Cash To New Loan
Special Listing Condition Standard
Read Less Info
Want to know what your home might be worth? Contact us for a FREE valuation!

Our team is ready to help you sell your home for the highest possible price ASAP

Bought with Cintia Salazar Espitia • Excellence Real Estate HD



